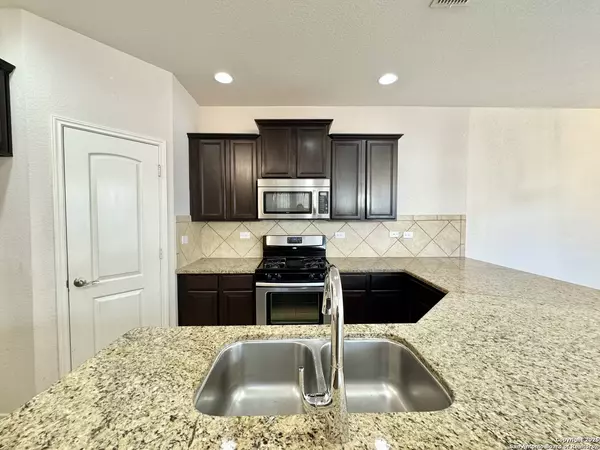Would you like to know more about this property?
3 Beds
3 Baths
1,825 SqFt
3 Beds
3 Baths
1,825 SqFt
Key Details
Property Type Single Family Home, Other Rentals
Sub Type Residential Rental
Listing Status Active
Purchase Type For Rent
Square Footage 1,825 sqft
Subdivision The Villages At Stone Oak
MLS Listing ID 1832818
Style Two Story
Bedrooms 3
Full Baths 2
Half Baths 1
Year Built 2011
Lot Size 3,397 Sqft
Property Description
Location
State TX
County Bexar
Area 1801
Rooms
Master Bathroom 2nd Level 10X9 Tub/Shower Separate, Double Vanity
Master Bedroom 2nd Level 16X14 Upstairs, Walk-In Closet, Ceiling Fan, Full Bath
Bedroom 2 2nd Level 11X11
Bedroom 3 2nd Level 11X11
Living Room Main Level 18X16
Dining Room Main Level 10X10
Kitchen Main Level 12X12
Family Room Main Level 12X12
Interior
Heating Central
Cooling One Central
Flooring Ceramic Tile, Laminate
Fireplaces Type Not Applicable
Inclusions Ceiling Fans, Chandelier, Washer Connection, Dryer Connection, Microwave Oven, Stove/Range, Gas Cooking, Disposal, Dishwasher
Exterior
Exterior Feature Stone/Rock, Stucco
Parking Features Two Car Garage
Pool None
Roof Type Composition
Building
Foundation Slab
Sewer Sewer System
Water Water System
Schools
Elementary Schools Canyon Ridge Elem
Middle Schools Barbara Bush
High Schools Ronald Reagan
School District North East I.S.D
Others
Pets Allowed Yes
Miscellaneous Broker-Manager,Cluster Mail Box
"My job is to find and attract mastery-based agents to the office, protect the culture, and make sure everyone is happy! "






